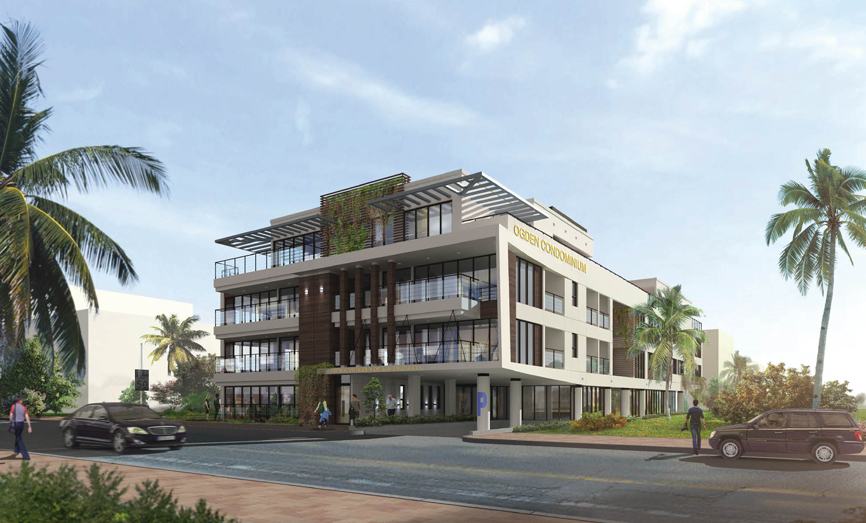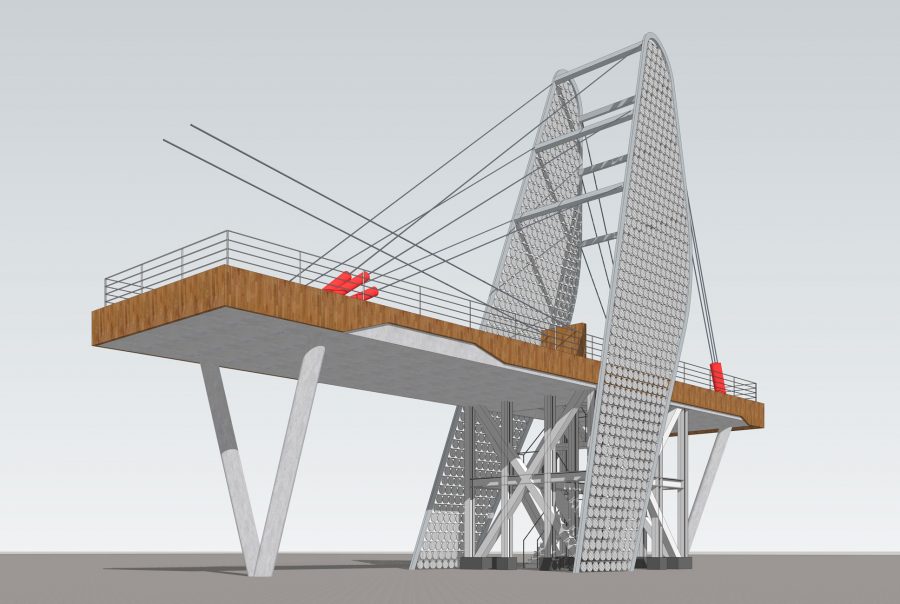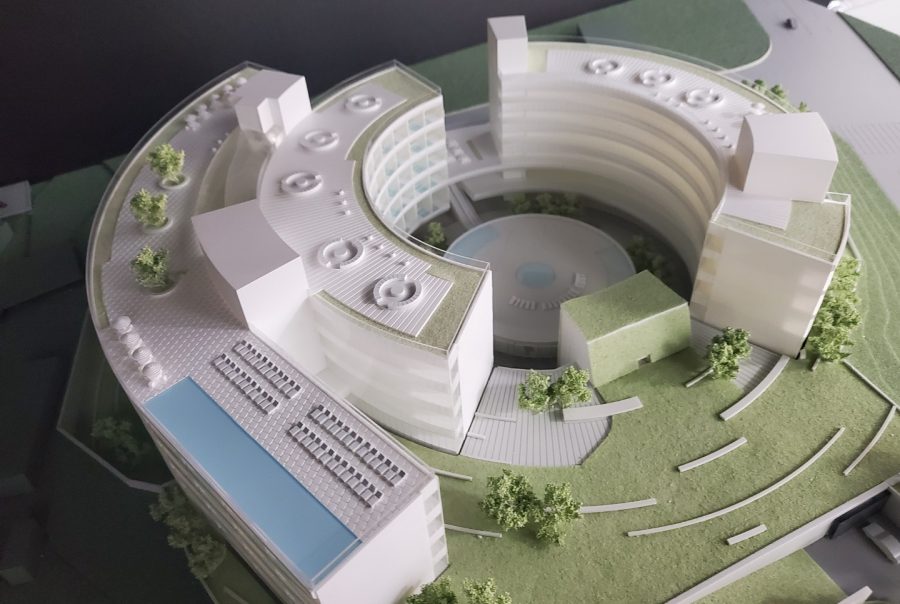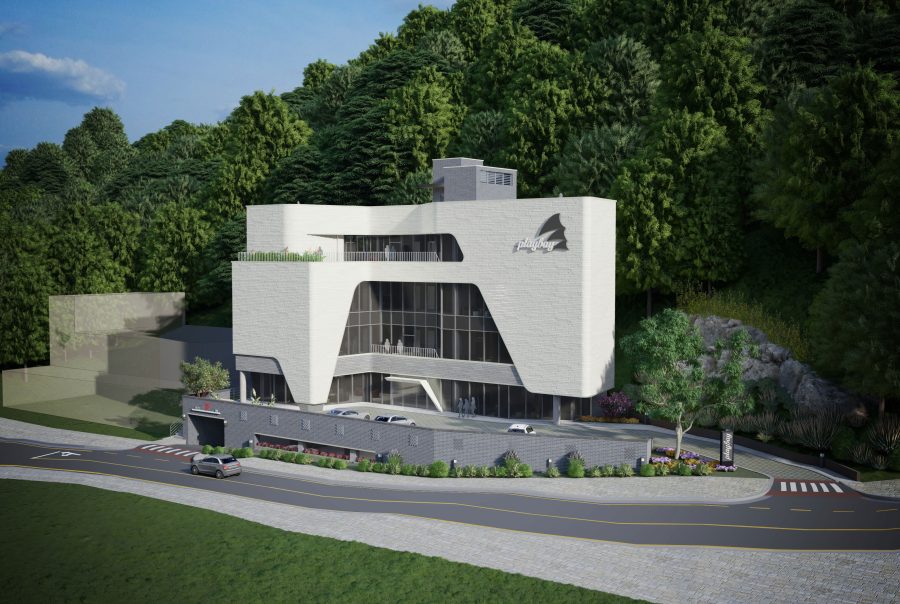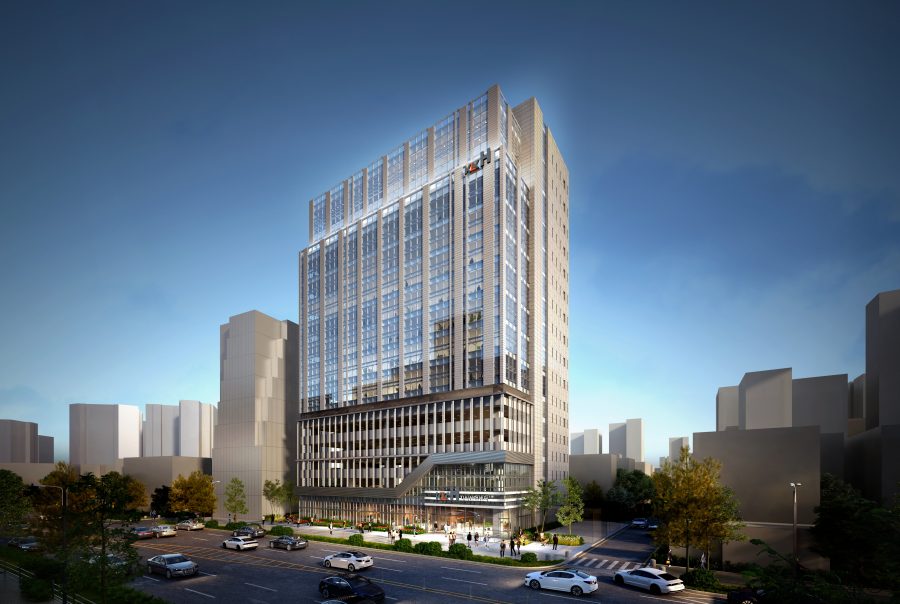Odgen Apartment
오그돈
Client
클라이언트명
Year
2009
Client
클라이언트명
Year
2009
LA 오그돈 주거지역에 지어지는 4층 규모의 이 주택은 지리적 특성으로 인하여 수차례 현지답사를 필요로 하였다. 시장분석과 지역 전반에 걸친 디자인에 대한 정서, 미국 현지 법규, 시공치수에 대한 스터디가 그 일련의 답사들로 얻게 된 소중한 자료이다. 8가지타입 다양한 평면의 21세대주거 공간과 실내 커뮤니티 공간, 옥상정원 을 내포한 단일 매스계획으로 주변 맥락에 순응하는 주거 타입으로서 오그돈 거리에 신선함을 불어올 것으로 기대 한다.
The four storey residental complex in LA Odgen needed numerous site visits because of its distinct topology. Market Analysis and local design aesthetics, US building codes, and construction measurement units were all invaluable experience that was obtained through is project. Eight types of floorplans and 21 units in addition to communal space and roof garden, the Ogden Condominium is sure to bring a fresh image to the Odgen Street.
THEME
- 1층에서 동서방향 접근로 확보
- 복도측의 Dead Space를 줄이기 위한 안깊이 축소와 전면폭 확대로 소형평형에서 4Bay형성, 채광성 최대 확보
- 1층의 Community Space강화
- 중앙코아형(2Elevator)으로 중앙집중식 관리성 향상
- 기능적인 한국적 Unit Plan구성
- 4층의 Luxuary Type Floor구성
- 초기 32세대에서 21세대로 중대형 평형 구성


