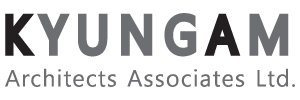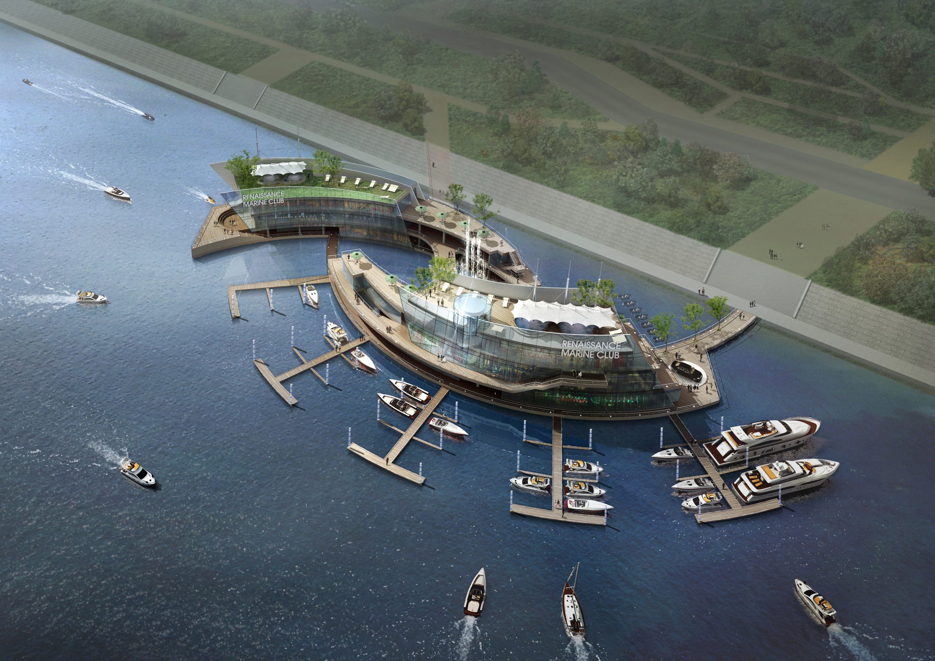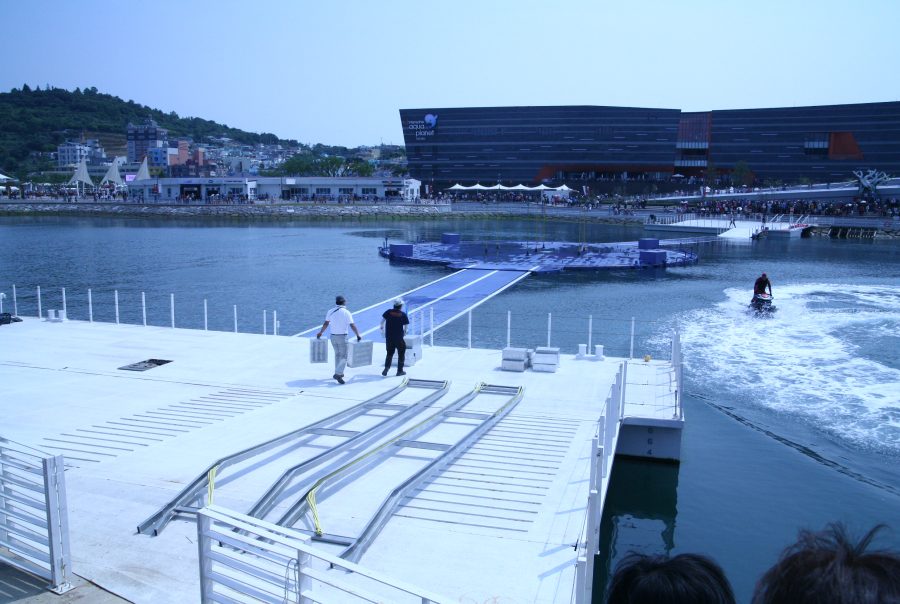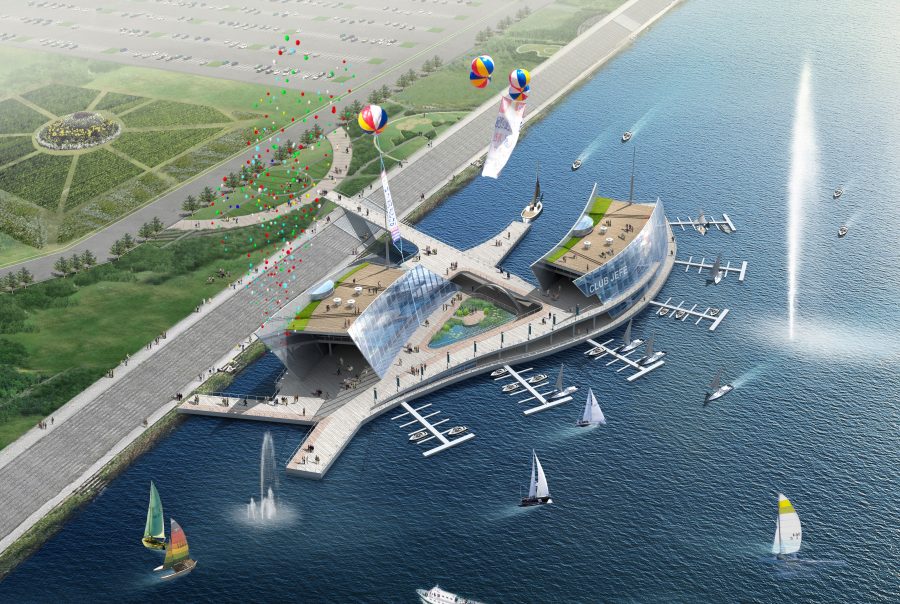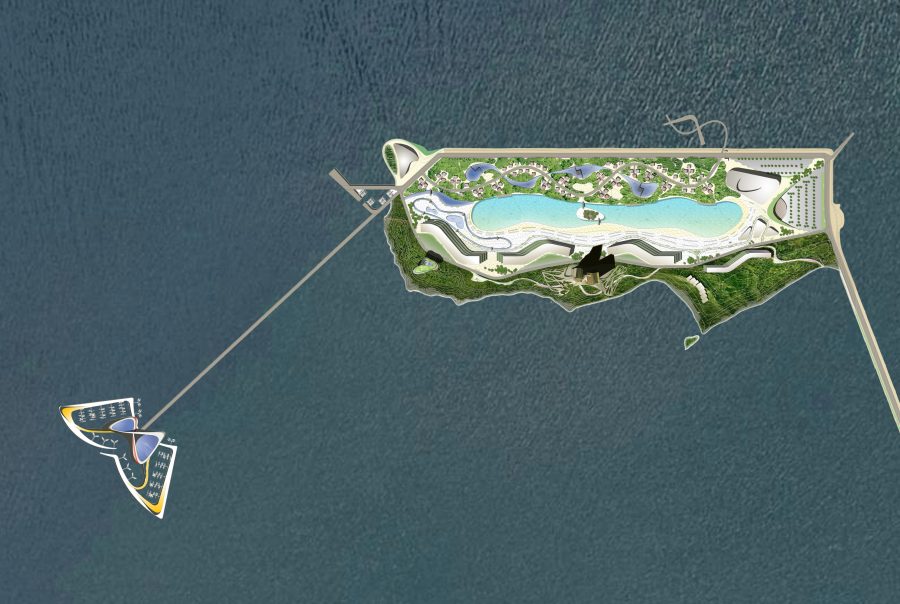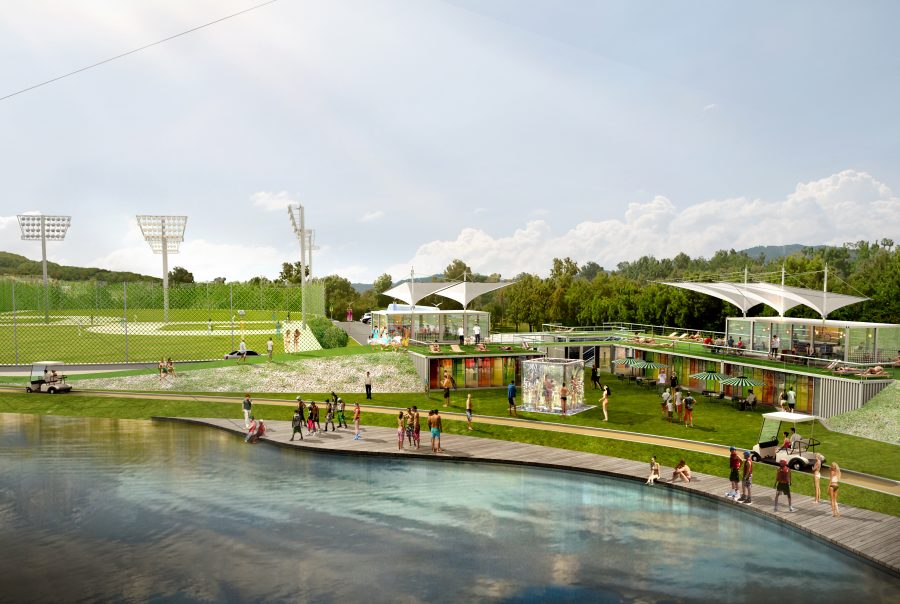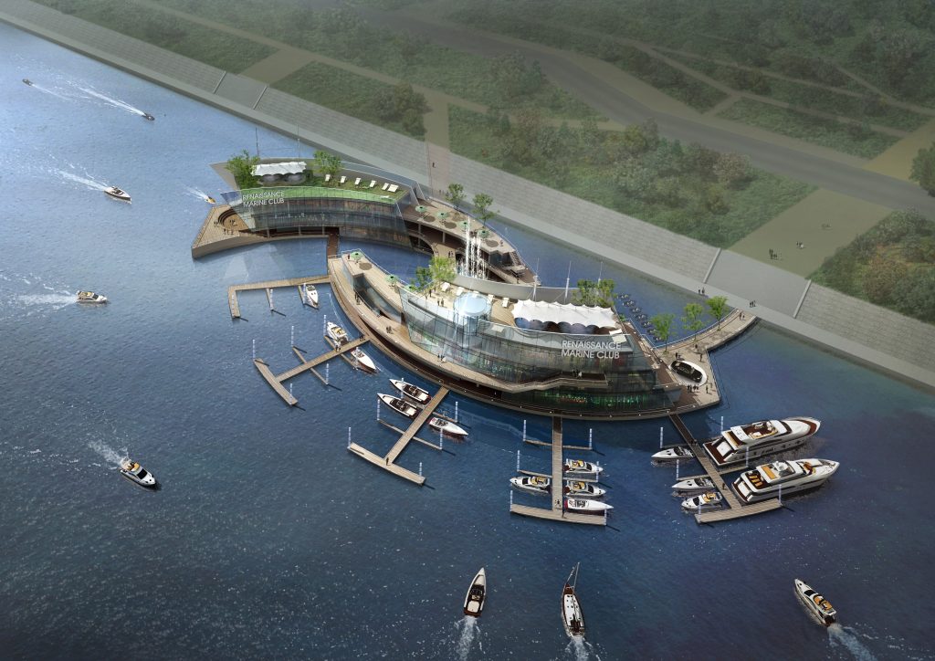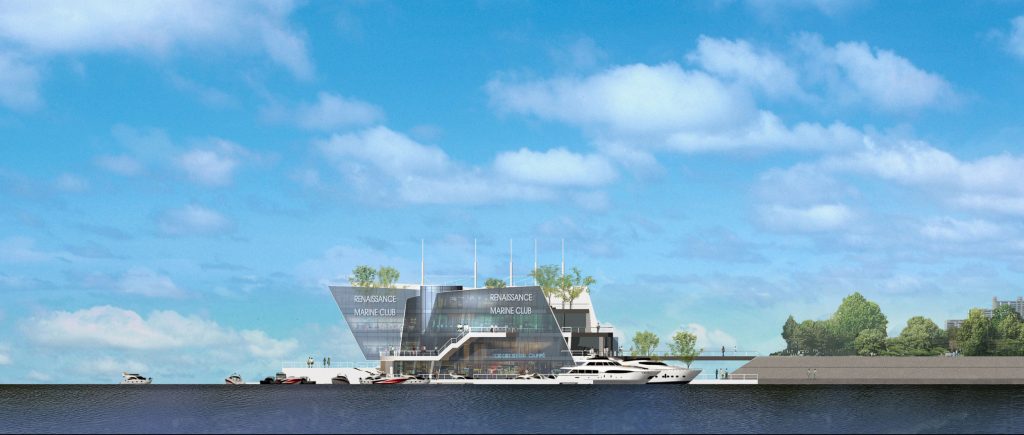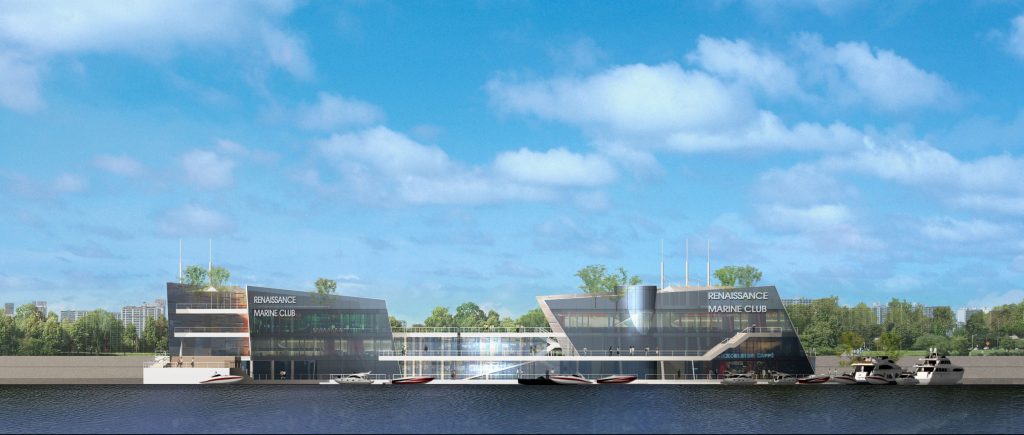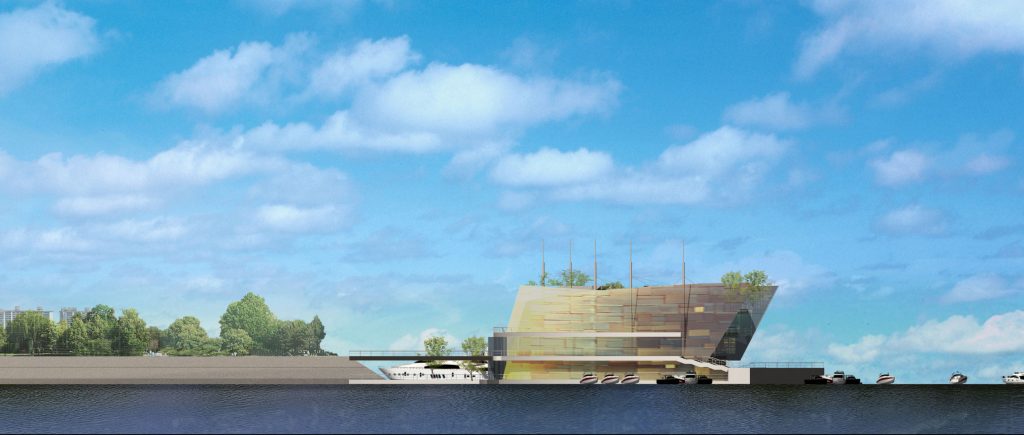Marina Club 3
한강 르네상스 프로젝트
Client
클라이언트명
Year
2008
Location 대지위치
Han River in front of Yeoido Citizen Park
여의도 공원 앞 한강
Exterior Finish 마감/구조
Pair Glass, Steel Frame / 복층 유리, 철골조
Site Area 점유면적
2,000㎡
Gross Floor Area 연면적
3,600㎡
Use 용도
Marina Club / 옥외공연장
Bldg.Scale 규모
3F / 지상 3층
Client
클라이언트명
Year
2008
Location 대지위치
Han River in front of Yeoido Citizen Park
여의도 공원 앞 한강
Exterior Finish 마감/구조
Pair Glass, Steel Frame / 복층 유리, 철골조
Site Area 점유면적
2,000㎡
Gross Floor Area 연면적
3,600㎡
Use 용도
Marina Club / 옥외공연장
Bldg.Scale 규모
3F / 지상 3층
부유 건축물의 특징 중 하나인 이동성을 최대로 활용한 건축물을 디자인하는 것이 이 프로젝트의 목표였다. 그래서 바지선 유닛을 디자인하는 첫 번째 과제였다. 바지선 유닛을 단독으로 사용할 수 있지만 여러 개의 바지선이 있는 경우 바지선들은 다양한 배치를 구사할 수 있으며 또한 배치를 필요에 따라 계속 바꿀 수 있다는 것이 이 디자인의 특징이다.
Maximizing possibilities of floating architecture and its unique mobile environment was the goal of this project. The first step was designing a barge as a unit. A unit then barge can be used as a single structure but can also be assembled in various ways when there are multiple units. And the multiple units can also continued to change form according to the needs of the user.
