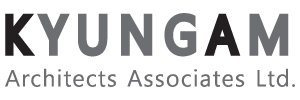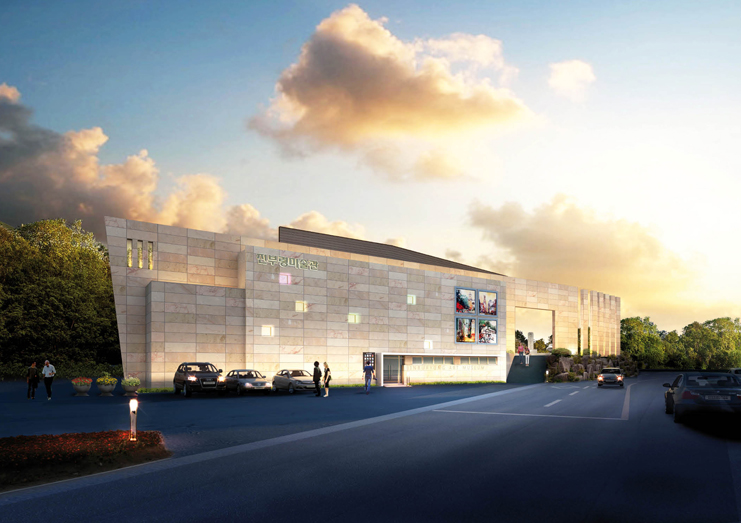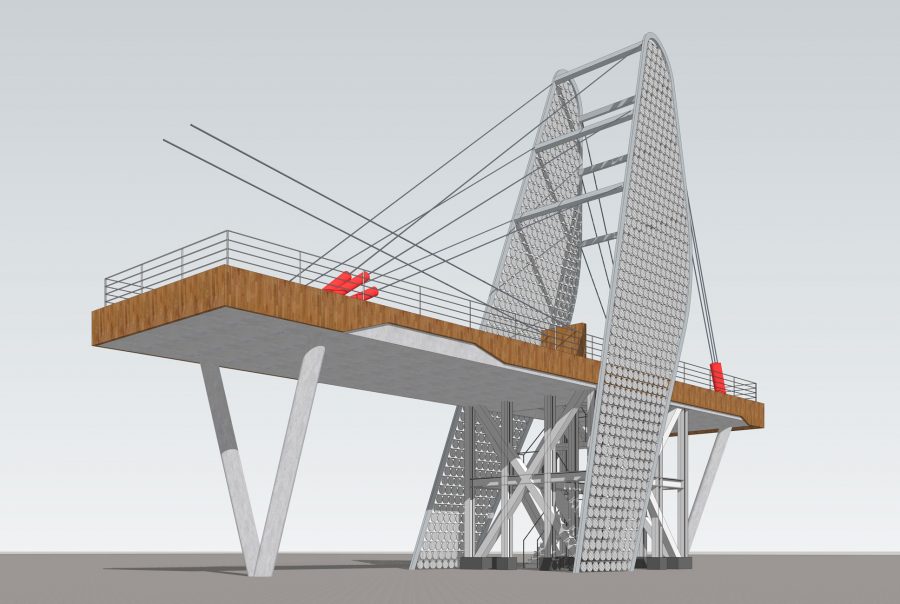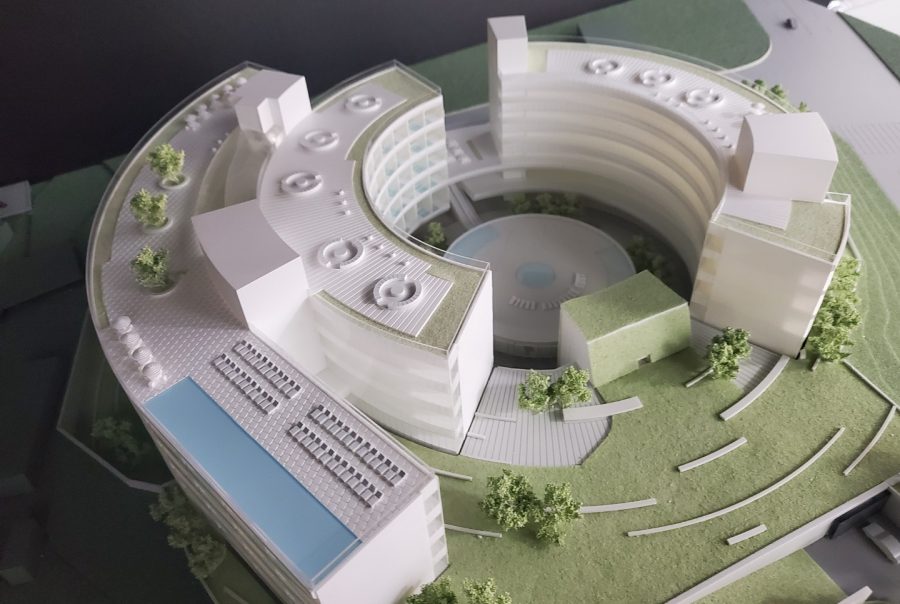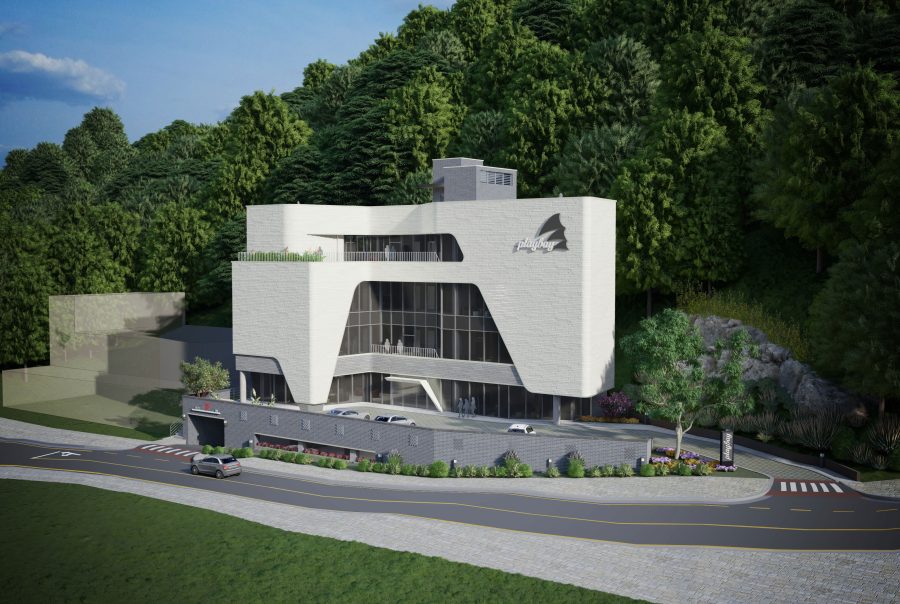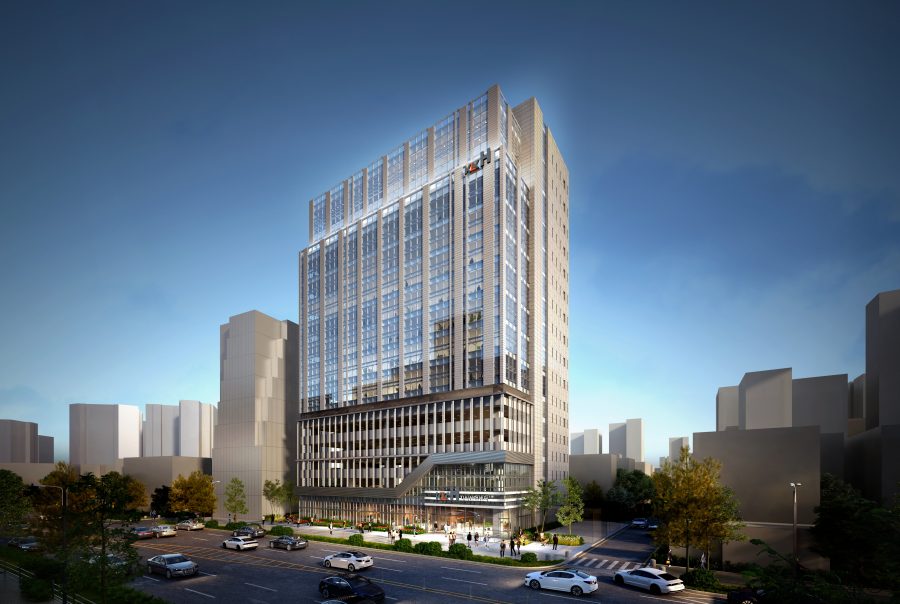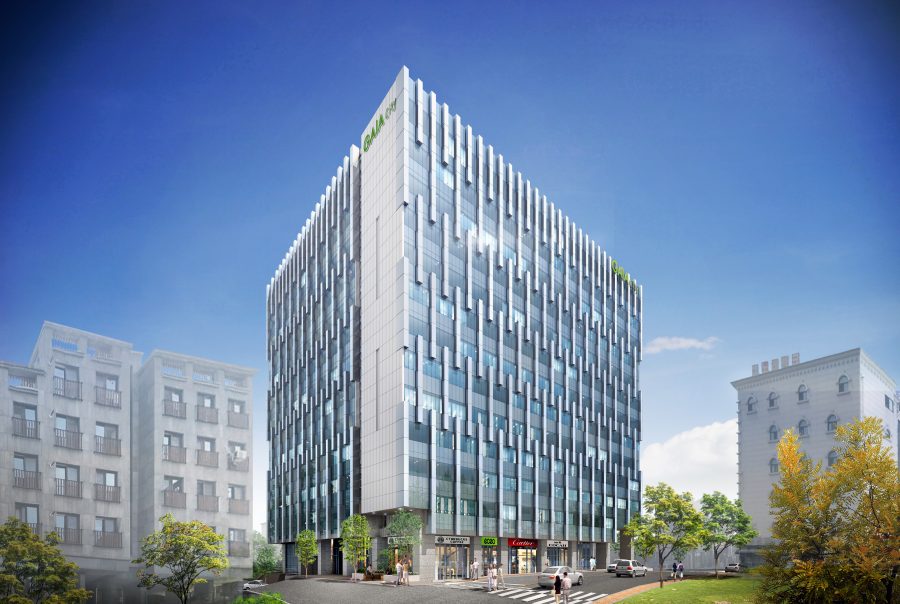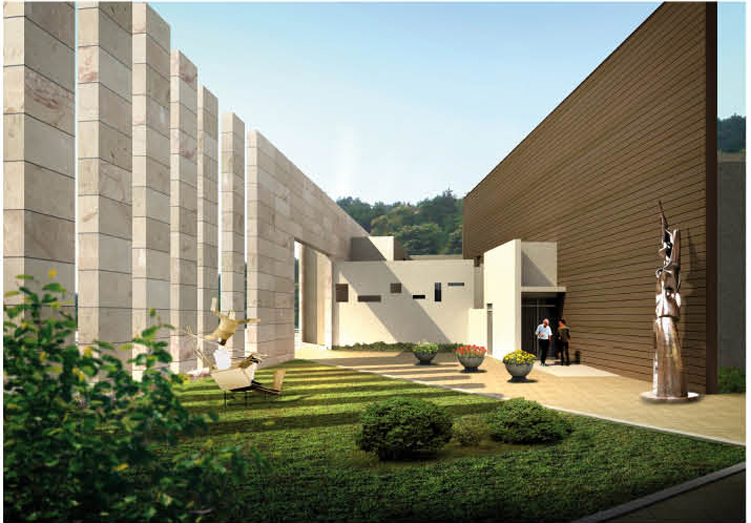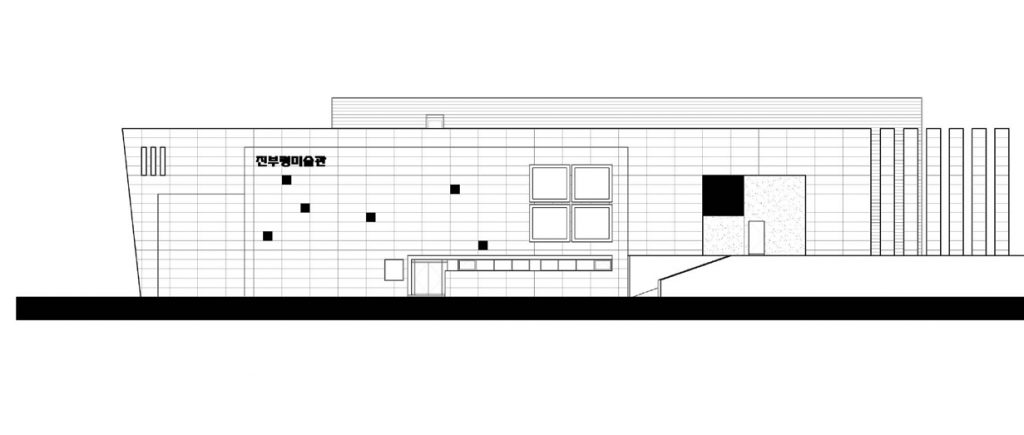Jinburyeong Museum Remodeling
진부령 미술관 리모델링
Client
클라이언트명
Year
0000
Location 대지위치
Kangwon-do, South Korea
강원도 인제군 북면 용대리
Gross Floor Area 연면적
961.80㎡
BCR 건폐율
37.25%
Architecture Area 건축면적
525.14㎡
FAR 용적률
48.94%
Bldg. Scale 규모
B1~2F / 지상2층, 지하1층
Use 용도
Art Museum / 미술관
Client
클라이언트명
Year
0000
Location 대지위치
Kangwon-do, South Korea
강원도 인제군 북면 용대리
Gross Floor Area 연면적
961.80㎡
BCR 건폐율
37.25%
Architecture Area 건축면적
525.14㎡
FAR 용적률
48.94%
Bldg. Scale 규모
B1~2F / 지상2층, 지하1층
Use 용도
Art Museum / 미술관
Bldg. Scale 규모
B1~2F / 지상2층, 지하1층
고성관문지역인 진부령 정상에 위치한 군립미술관을 현대감각에 맞게 리모델링하여 그 지역의 새로운 활력을 부여하고자 하였다. 문화체험공간의 정체성을 강조하기 위해 건물증축 없이 현 건물을 활용하여 계획하였다. 백두대간 및 동해안 최북단 고갯마루의 상징성, 독창성, 예술성을 부여한 건축 설계를 실현하고자 하였다.
The plan aims to give vitality to the castle gate area through remodeling of the National Museum of Art which sited on the top ridge of Jinburyeong. The proposed design preserved the size of existing building in order to emphasize identity of the museum as space of cultural experience. The realization of the plan will suggest symbolism, creativity, originality, and artistry of Baekdu Daegan northernmost ridge.
