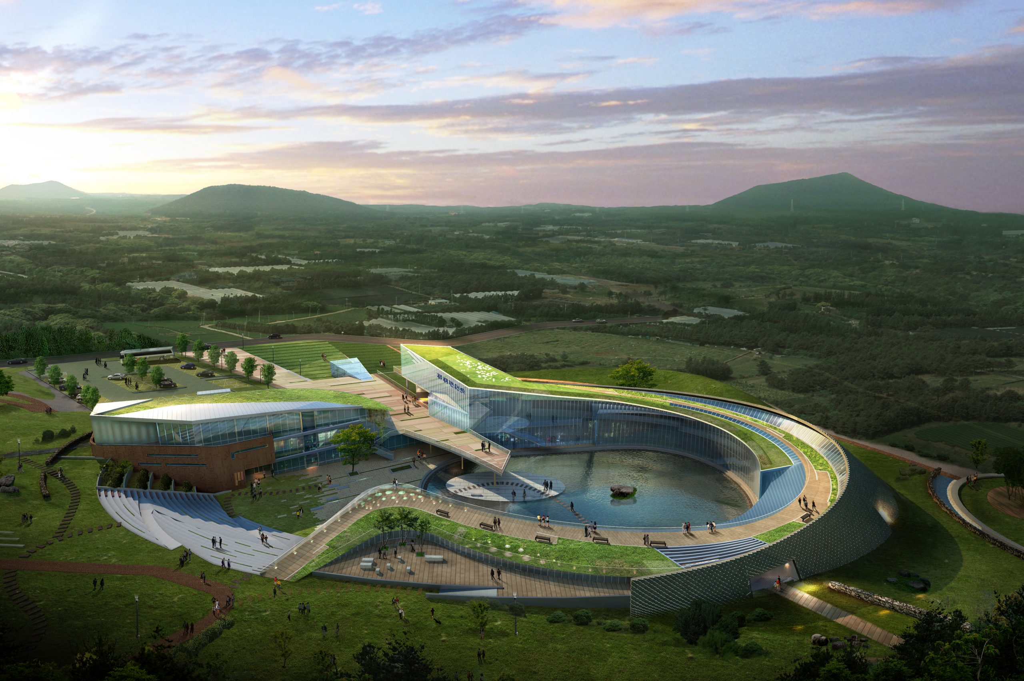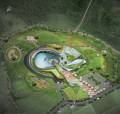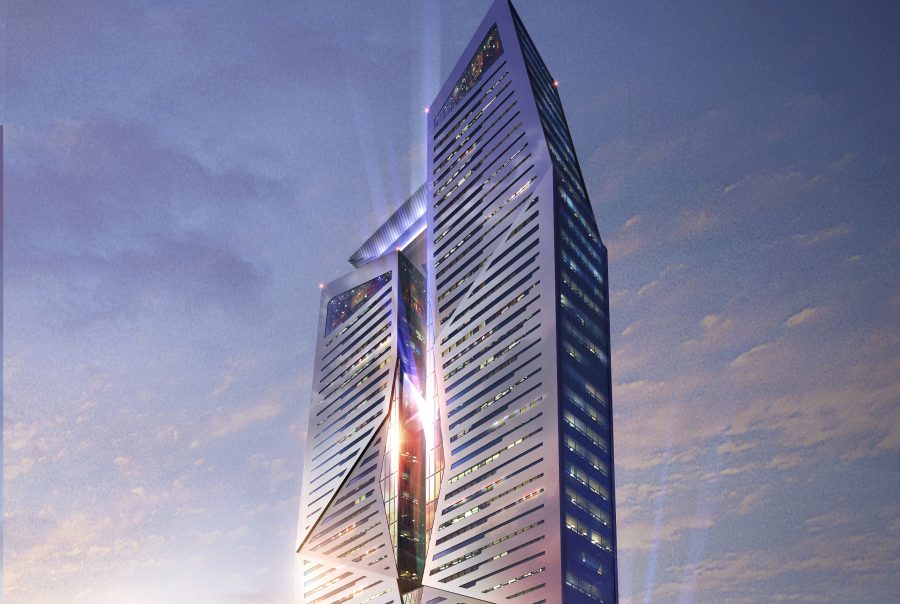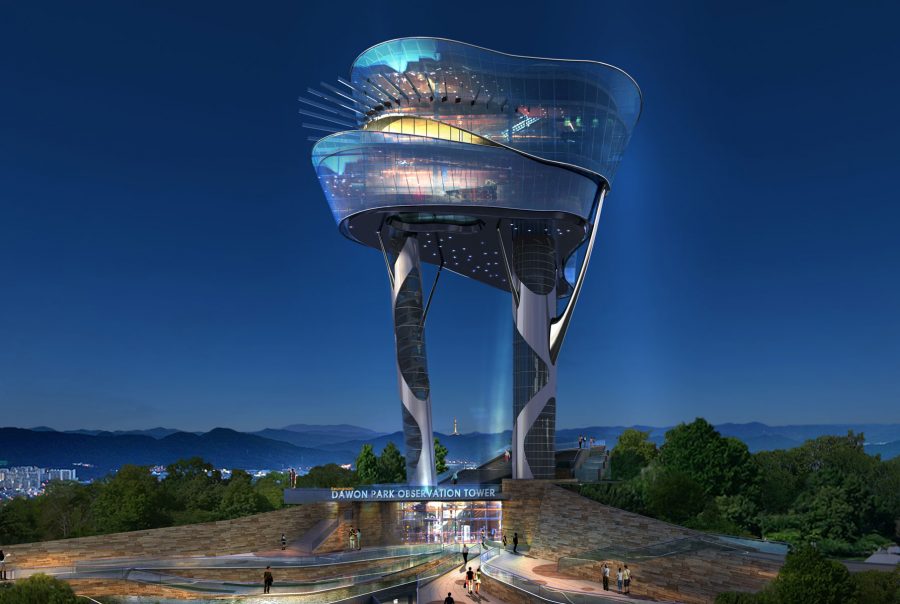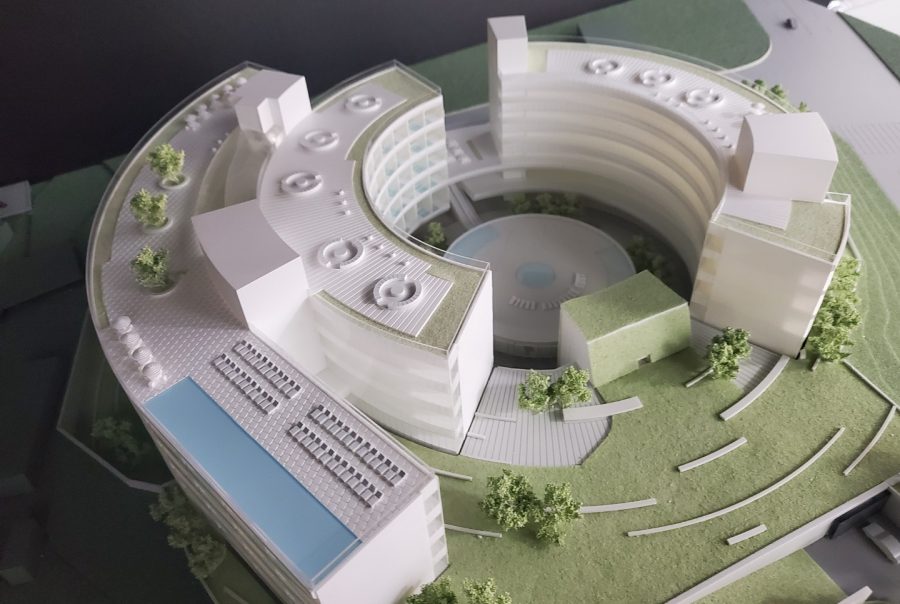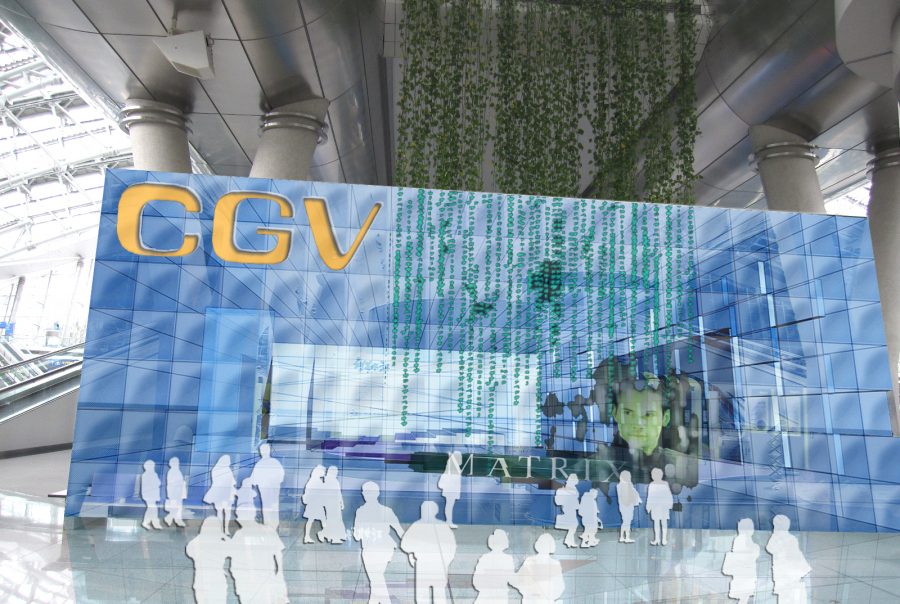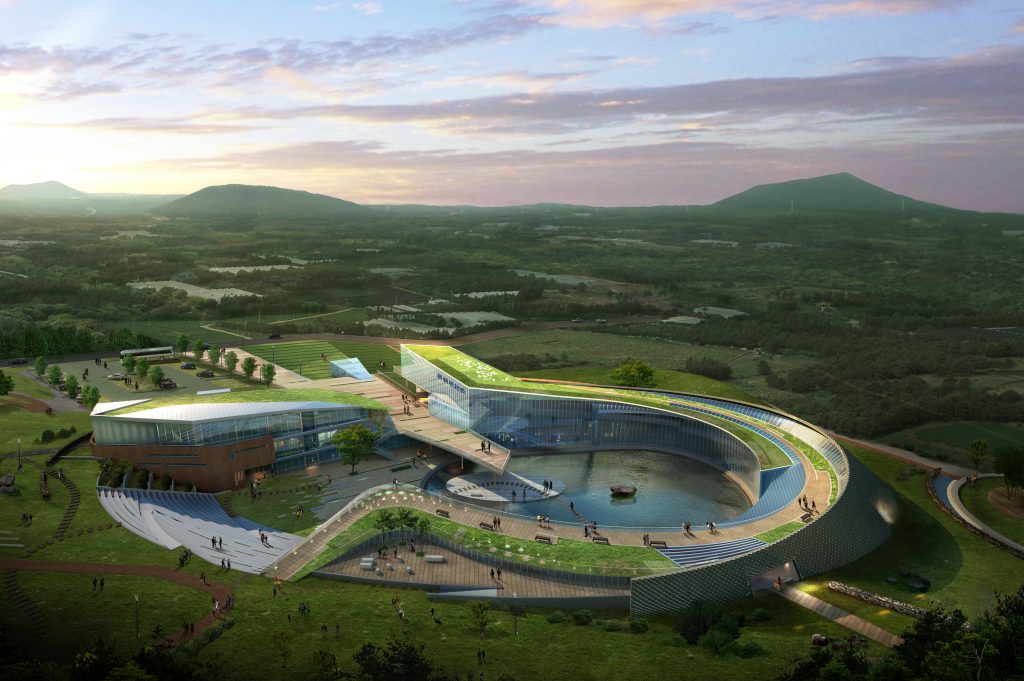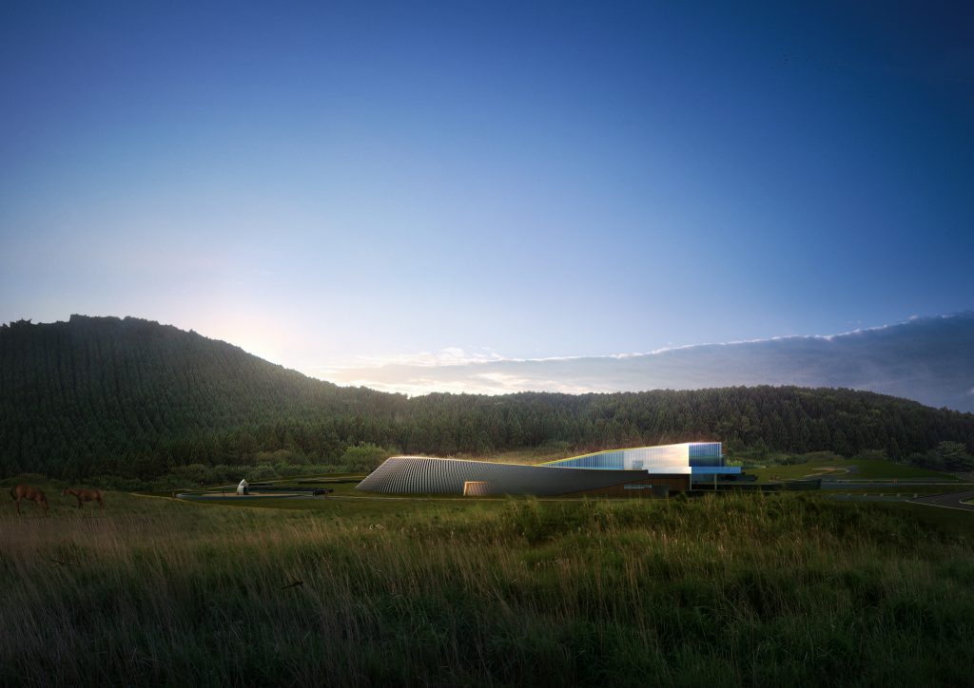Jeju World Heritage Centre
제주 세계자연유산센터
Client
클라이언트명
Year
2009
Location 대지위치
Jeju, South Korea
제주시 북제주군 조천읍 선흘리
Finish 외부마감
Mixed cultural facilities / 제주석(현무암), U글라스, 목재패널
BCR 건폐율
10.79%
Site Area 대지면적
4,360.15㎡
FAR 용적률
6.99%
Gross Floor Area 연면적
6,918.41㎡
Structure 구조
철근콘크리트 + 일부 철골조
Bldg. Scale 규모
B1~2F, 62 parking spaces / 지상2층, 지하1층, 주차수 62대
Client
클라이언트명
Year
2009
Location 대지위치
Jeju, South Korea
제주시 북제주군 조천읍 선흘리
Finish 외부마감
Mixed cultural facilities / 제주석(현무암), U글라스, 목재패널
BCR 건폐율
10.79%
Site Area 대지면적
4,360.15㎡
FAR 용적률
6.99%
Gross Floor Area 연면적
6,918.41㎡
Structure 구조
철근콘크리트 + 일부 철골조
Bldg. Scale 규모
B1~2F, 62 parking spaces / 지상2층, 지하1층, 주차수 62대
Site Plan 테마별로 구성된 유기적 마당
제주특별자치도의 뛰어난 자연유산인 한라산 천연보호구역, 거문오름 용암동굴계, 성산일출봉의 응화구가 2007년 여름 UNESCO 세계자연유산으로 등재됨으로써 그 가치를 전 세계와 공유할 수 있는 상징적 매개체로서 제주세계자연유산센터 건립의 필요성이 제기되었다.
제주 세계자연유산들의 상징성을 내포한 자연유산센터로서 자연유산에 대한 교육과 홍보를 통해 가치와 보존의 중요성을 인식할 수 있도록 하는 것을 목표로 삼았다.
디자인 컨셉인 ‘순환’은 제주도 자연유산들을 다음 세대로 이어주는 보존의 매개체이자 환경 루프의 역할을 하는 자연유산의 상징적 랜드마크를 나타낸 것이다.
Jeju island’s famous natural sites of Hallasan Natural Reserve, Geomunoreum Lava Tube, and Seongsan IIchulbong were inscribed as a UNESCO World Natural Heritage in summer of 2007. This has also aroused need for a symbolic center that can share the value of the natural heritage sites with the world. The goal of the Jeju World Natural Heritage Center was to effectively educate and publicize the natural heritage so that people will understand the value and importance of preservation. The design concept was “Heritage Loop” making the center a symbolic device for passing down the natural heritage to the next generation.
Hermonise with the near by village 마을과 조화를 이루는 형태
마을과 조화를 이루는 형태를 가지며 주변의 오름을 향해 조망 축을 확보하고 향후 증축을 고려해 배치하였다. 기존 자연녹지와 지형의 훼손을 최소화하고 전시, 교육, 연구, 사무관리 영역의 효율적인 동선 분리 및 합리적인 연계가 가능하도록 하였다.
The overall site was formed to harmonize with the near by village, and it was arranged to be able to view the Geomunoreum volcano. The design also focused on minimum damage to the existing hrees and topology while arranging for effective zoning of the exhibition, education, research and maintenance zones.
Space 공간
전시공간은 높은 층고와 다양한 크기로 공간감을 극대화시켰고 관람자의 진행방향에 따른 순환적 전시체계로 구성하였다. 그 밖의 교육 공간은 가변성과 연계성을 가지도록 계획하였으며 수장의 경우 편의를 위해 동일 층으로 계획하고 전설을 활용한 하역시스템을 사용하였다. 그리고 사무영역을 중심에 두어 전체 시설의 효율적 관리와 보안성을 확보하였다. 연구 영역에서는 연구에 집중할 수 있도록 독립적 영역을 확보했으며 외부데크를 두어 연구원들을 위한 휴게 공간을 구성하였다. 거문오름을 전망함과 동시에 전시와 휴식을 즐길 수 있도록 옥상 전시 공간과 전망대 등의 부대 시설을 계획하였다.
The exhibition area with it high ceiling and diverse spaces maximized the spacial experiences ofthe linear exhibition route. And still reflection pond outdoors provides a places for meeting and communication. The education area made with movable partitions for multi purpose use. The storage area was place in a central place for effective management of the centers various facilities. The research area was place farthest away to provide a quiet atmosphere for researchers to be able to concentrated on their work, a separate outdoor deck was made for the researchers to take a break. The amenities such as the cafeteria and observatory were place on the top floor to allow for great view while resting.
Pleasant Encironment for users 자연친화적 관람 공간
9m 높이 제한에 부합하며, 지하공간을 활용하여 공간성을 확보하기 위해 대규모 오픈 컷으로 지하공간을 지상화시켰다. 그러므로 공간이 확보되었고 외부공간을 확장시켰을 뿐 아니라 자연환경의 유입을 유도할 수 있다.
The 9m height level was maintain by using the underground levels to create spatial depth. And a large open cut provided natural light and air to the underground levels make it a very pleasant environment for its users.
Natural Topologicla flows 제주 자연지형의 흐름
제주도 자연지형의 흐름을 모티브로 한 입면디자인으로서 현무암을 외부 마감재로 사용하여 자연지형의 흐름을 자연스럽게 연결하고 투과성인 유리 재료를 내부입면 마감재로 사용하여 열린 공간으로 연출하였다.
The motiff of the elevation came from the natural topological flows of the Jeju volcanic mountains. The boundary of the outer wall is blurred by the use of hyunmuam a local material and the interior walls are made of glass to create a open image.
At night, in JeJu 제주의 밤
친환경적인 기술의 제품을 이용한 설비 및 운영을 도모 했으며, 빛의 특성과 효과를 활용하여 생명체의 탄생을 모티브로 세계자연유산센터의 상징성을 부여하였다. 또한 빛을 통한 지역의 랜드마크, 관광컨텐츠의 역할을 할 수 있도록 했으며 IT기술을 통한 조명과 타 AV시스템을 연동하여 조화를 이루었다.
In the daytime indirect light is used to create a comfortable atmosphere for the exhibition spaces, and in the night a light beam from the center of the reflection pond to make the center a symbolic landmark. Eco-friendly technology and items were installed to minimize energy and maintenance cost.


